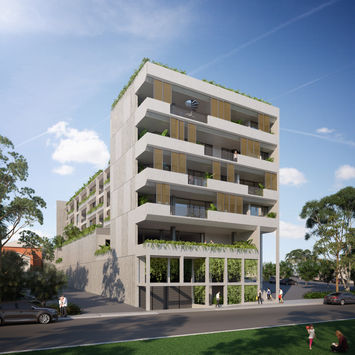INTRODUCING THE PREMIERE LANE COLLECTION
An outstanding selection of 20 architecturally designed one, two and three bedroom apartments all with generously sized balconies and some with Terrace Gardens and Roof Top Terraces.
Apartments that offer security and position without compromising space and comfort.
Apartments range in size from 76 to 382 sq. metres. High ceilings are consistent throughout.
Expansive balconies deliver seamless connection of indoor and outdoor living. All living spaces feature north-facing aspects with full height windows opening onto balconies or terraces with unique views to the river corridor and the surrounding city.
Imagine enjoying a morning breakfast on your spacious balcony or terrace or afternoon drinks in the twilight, before heading out to one of the many local eateries.
Sophistication, Luxurious, Timeless and Tasteful are just some of the words that characterise Premiere Lane.
Finishes that create an ambience to appease the most discerning buyer have been carefully selected with input from our architect Sam Rigoli and well known local interior specialist Norman Stoker.

FEATURES
• Secure electronic access to the building and car park
• Abundant storage space
• North facing living areas
• Expansive views over the river corridor
• Superior fixtures and fittings
• High ceilings throughout
• Fully ducted air conditioning
• Timber floors to living areas
• Wool carpet to bedrooms
• Functional and stylish kitchen with European appliances
• Stone bench tops

PREMIERE LANE APARTMENT SIZES
90% APARTMENTS SOLD SINCE LAUNCH
LEVEL 1
Apt 1 Type: 3 bed large Living Space: 160m² Terrace: 48m² Total: 208m² Car parks: 1
Apt 2 Type: 3 bed garden Living Space: 108m² Terrace: 93m² Total: 201m² Car parks:1
Apt 3 Type: 2 bed garden Living Space: 83m² Terrace: 66m² Total: 149m² Car parks: 1
SOLD
Apt 4 Type: 1 bed garden Living Space: 63m² Terrace: 36m² Total: 99m² Car parks: 1
Apt 5 Type: 3 bed garden Living Space: 135m² Terrace: 84m² Total: 219m² Car parks: 1
LEVEL 2
Apt 6 Type: 1 bed balcony Living Space: 62m² Terrace: 15m² Total: 77m² Car parks: 0
Apt 7 Type: 2 bed balcony Living Space: 90m² Terrace: 38m² Total: 128.m² Car parks: 1
Apt 8 Type: 3 bed balcony Living Space: 108m² Terrace: 21m² Total: 129m² Car parks: 1
Apt 9 Type: 2 bed balcony Living Space: 83m² Terrace: 13m² Total: 96m² Car parks: 1
Apt 10 Type: 2 bed balcony Living Space: 74m² Terrace: 14m² Total: 88m² Car parks: 1
Apt 11 Type: 2 bed balcony Living Space: 108m² Terrace: 14m² Total: 122m² Car parks: 1
LEVEL 3
Apt 12 Type: 3 bed balcony Living Space: 160m² Terrace: 48m² Total: 209m² Car parks: 1
Apt 13 Type: 3 bed balcony Living Space: 108m² Terrace: 21m² Total: 129m² Car parks: 1
Apt 14 Type: 2 bed balcony Living Space: 83m² Terrace: 13m² Total: 96m² Car parks: 1
Apt 15 Type: 2 bed balcony Living Space: 74m² Terrace: 14m² Total: 88m² Car parks: 1
Apt 16 Type: 2 bed balcony Living Space: 108m² Terrace: 14m² Total: 122m² Car parks: 1
LEVEL 4
Apt 17 Type: 3 bed + roof garden Living Space: 161m² Terrace: 48m² Roof top: 174m² Total: 382m² Car parks: 2
Apt 18 Type: 3 bed + roof garden Living Space: 109m² Terrace: 21m² Roof top: 130m² Total: 256m² Car parks: 2
Apt 19 Type: 3 bed + roof garden Living Space: 104m² Terrace: 13m² Roof top: 106m² Total: 223m² Car parks: 2
Apt 20 Type: 3 bed + roof garden Living Space: 161m² Terrace: 39m² Roof top: 152m² Total: 352m² Car parks: 2
All apartments come with additional internal and external storage space. The information contained in this graph is approximate and not exact.






